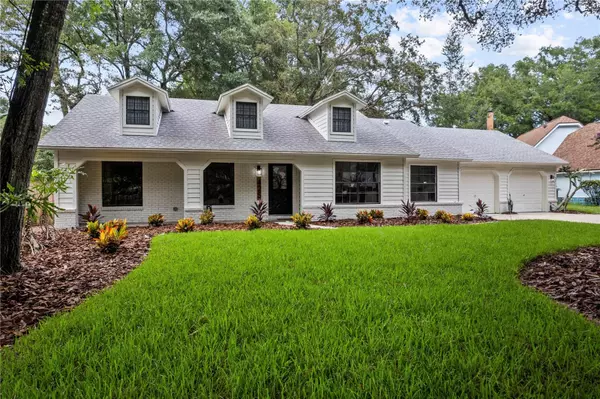For more information regarding the value of a property, please contact us for a free consultation.
425 WHISPERING OAK LN Apopka, FL 32712
Want to know what your home might be worth? Contact us for a FREE valuation!

Our team is ready to help you sell your home for the highest possible price ASAP
Key Details
Sold Price $609,000
Property Type Single Family Home
Sub Type Single Family Residence
Listing Status Sold
Purchase Type For Sale
Square Footage 2,597 sqft
Price per Sqft $234
Subdivision Bent Oak Ph 02
MLS Listing ID O6131478
Sold Date 09/25/23
Bedrooms 5
Full Baths 2
Construction Status Appraisal,Financing,Inspections
HOA Fees $38/ann
HOA Y/N Yes
Originating Board Stellar MLS
Year Built 1981
Annual Tax Amount $2,364
Lot Size 0.320 Acres
Acres 0.32
Property Description
Modern Elegance with the traditional heart & soul and character of the Wekiva Springs Corridor. NEW. NEW. NEW. Immediately upon entry, the breathtaking views of the design are evident. Uniquely, this home offers a massive game room complete with a stunning wet-bar highlighting a feature mirrored backsplash that reflects the lush greenery of the property. This is adjacent to a set of glass French doors that enclose the private office which could easily be used as a bedroom, with the closet space to be utilized as such. Vaulted ceilings with wood beams and a wood burning fireplace adorn the family room/den. Re-piped, new panel, new HVAC system and ductwork. unbelievable showcase kitchen. This chef's dream space includes Carrera marble quartz, herringbone backsplash, butcher block shelving, brand new appliance package. Luxury custom-built range hood, breakfast bar, wine fridge. ALL switches and outlets are brand new, Lutron Wi-Fi compatible, recessed lighting throughout with dimmable and adjustable light hues. Everything you could ever want for a forever home. Split floor plan with a separate wing for 3 beds and a private bathroom. Luxury finishings suitable for a million dollar property. Real marble walk-in shower in the master with a rain shower that comes out of an overhead skylight, two separate other shower heads, body jets. Built-in master walk-in closet. Gorgeous custom two-tiered wooden deck off of master and private office. The yard includes brand new sod and landscape, mature live oak trees, Crepe Myrtles, Bamboo, and a separate shed/workshop with a wavered potting & planting station. 2-car garage. Front porch just begging for some cozy rocking chairs for an optimal greeting to your designer's paradise. This home was carefully crafted with intent on modern living. Laid out and oriented to highlight entertaining space, fun and immersive living. Enjoy beautiful cul-de-sac views outside of your beautiful front windows. Truly an impeccable product that is sure to make a future owner(s) extremely happy. Just minutes from 414 exchange and 429 connectivity. Shopping and dining in abundance within minutes. Amazing proximity to Wekiva State park, Wekiva Island, Wekiva Springs, Doctor's Park (a gorgeous dog park). This offering shows quite clearly a distinguished pride in craft and materials, setting a new precedent for the future of this cultured and highly sought-after neighborhood. In case you did not already know. Bent Oak is famous for it's unbeatable Halloweens! WELCOME HOME!
Location
State FL
County Orange
Community Bent Oak Ph 02
Zoning R-1AA
Interior
Interior Features Ceiling Fans(s), Eat-in Kitchen, High Ceilings, Living Room/Dining Room Combo, Open Floorplan, Skylight(s), Smart Home, Solid Surface Counters, Solid Wood Cabinets, Split Bedroom, Thermostat, Vaulted Ceiling(s), Walk-In Closet(s), Wet Bar
Heating Central
Cooling Central Air
Flooring Luxury Vinyl, Tile
Fireplace true
Appliance Disposal, Microwave, Range, Range Hood, Refrigerator, Wine Refrigerator
Laundry Inside
Exterior
Exterior Feature Lighting, Private Mailbox, Sidewalk, Storage
Garage Spaces 2.0
Fence Wood
Utilities Available Public
Roof Type Shingle
Porch Deck
Attached Garage true
Garage true
Private Pool No
Building
Lot Description Cul-De-Sac
Entry Level One
Foundation Slab
Lot Size Range 1/4 to less than 1/2
Sewer Public Sewer, Septic Tank
Water Public
Architectural Style Traditional
Structure Type Wood Frame
New Construction false
Construction Status Appraisal,Financing,Inspections
Schools
Elementary Schools Clay Springs Elem
Middle Schools Piedmont Lakes Middle
High Schools Wekiva High
Others
Pets Allowed Yes
Senior Community No
Ownership Fee Simple
Monthly Total Fees $38
Acceptable Financing Cash, Conventional, VA Loan
Membership Fee Required Required
Listing Terms Cash, Conventional, VA Loan
Special Listing Condition None
Read Less

© 2024 My Florida Regional MLS DBA Stellar MLS. All Rights Reserved.
Bought with EXP REALTY LLC
GET MORE INFORMATION





